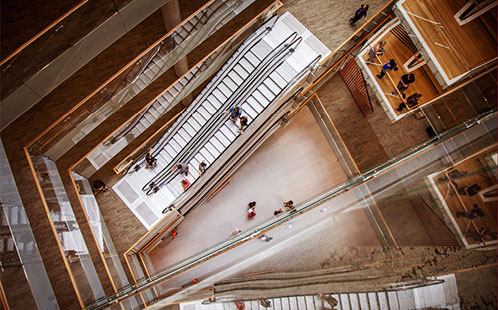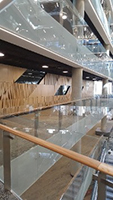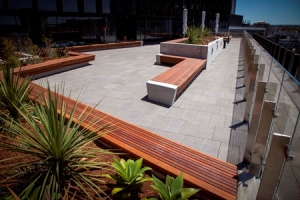Campuses and Services
Parramatta City building design

With environmental sustainability front of mind, the Parramatta City campus at 169 Macquarie Street has been designed to achieve a 5 Star Green Star rating for sustainable building design, construction and/or performance.
The building's distinct features include:
- a striking triangular atrium, which will draw light into the centre of the building
- inter-floor connectivity, creating a vertical campus
- a roof terrace with a breakout area and views to the north and east
- retail frontages and a two-storey colonnade on the Smith Street (eastern) side
- a commercial lobby on the western side
- a triple-height lobby on the Macquarie Street side, which will be flanked by a timber screen and the glass façade of an elevator.
The design is a result of a competition run by Parramatta City Council, which announced Architectus as the winner – a company with a strong track record in architecture, interiors, sustainable design and urban planning.


Mobile options:

